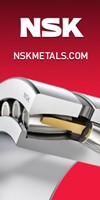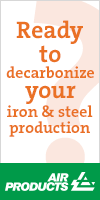ThyssenKrupp Supplies Steel Sandwich Elements for Melbourne Stadium
04/16/2010 - ThyssenKrupp Steel Europe has supplied 25,000 square meters of Hoesch isowand vario® elements for the roof of a new sports stadium in Melbourne. Originally developed for wall and facade applications, the technology is said to be perfectly suited to the special architecture of the stadium shell.
ThyssenKrupp Steel Europe has supplied 25,000 square meters of Hoesch isowand vario® elements for the roof of a new sports stadium in Melbourne. Though originally developed for wall and facade applications, the technology is said by the company to be perfectly suited to the special architecture of the stadium shell.
Cox Architects + Planners, one of the largest architectural firms in Australia, has created a structure based on the geodesic dome designed by the American architect Richard Buckminster Fuller. This type of dome is made up of many small triangles held together by a fine lattice-like structure. Cox Architects refers to the roof design as a “bioframe.”
The bioframe concept is cost-effective because it is said to require around only half the material that would be needed for a conventional design using a cantilever roof. Low weight is important for the bioframe design since there are unsupported spans up to six meters wide to be bridged. Good insulation and fire-safety properties are also important.
Grocon Pty. Ltd., the Australian construction contractor responsible for erecting the stadium, turned to the Australian construction systems sales unit of ThyssenKrupp Steel Europe, which describes its Hoesch isowand vario as a steel sandwich element designed for modern industrial architecture with high aesthetic requirements.
Cox Architects + Planners, one of the largest architectural firms in Australia, has created a structure based on the geodesic dome designed by the American architect Richard Buckminster Fuller. This type of dome is made up of many small triangles held together by a fine lattice-like structure. Cox Architects refers to the roof design as a “bioframe.”
The bioframe concept is cost-effective because it is said to require around only half the material that would be needed for a conventional design using a cantilever roof. Low weight is important for the bioframe design since there are unsupported spans up to six meters wide to be bridged. Good insulation and fire-safety properties are also important.
Grocon Pty. Ltd., the Australian construction contractor responsible for erecting the stadium, turned to the Australian construction systems sales unit of ThyssenKrupp Steel Europe, which describes its Hoesch isowand vario as a steel sandwich element designed for modern industrial architecture with high aesthetic requirements.
The element comprises two thin steel face sheets enclosing a thick polyurethane rigid foam core. Hoesch isowand vario has concealed fastenings as well as precision joints. The elements are available in smooth, lined, microprofiled, and v-profiled finishes. Corrosion protection is ensured via a duplex coating system, in which first a zinc layer and then a paint or plastic finish is applied to the steel face sheets.
The elements can be supplied in thicknesses of 60, 80, 100, 120 and 140 mm. Hoesch isowand vario is classified as a flame retardant construction material in accordance with EN 13501-1.
The bioframe roof of the Melbourne stadium is made of 100-mm-thick isowand vario elements weighing just under 13 kg/m2. The elements were cut into equilateral triangles and fitted with aluminum frames by Melbourne based Minesco Pty. Ltd. and then delivered ready for assembly to the construction site. Rubber seals, also fitted by Minesco engineers before installation, ensure that the roof structure is waterproof.
The bioframe roof of the Melbourne stadium is made of 100-mm-thick isowand vario elements weighing just under 13 kg/m2. The elements were cut into equilateral triangles and fitted with aluminum frames by Melbourne based Minesco Pty. Ltd. and then delivered ready for assembly to the construction site. Rubber seals, also fitted by Minesco engineers before installation, ensure that the roof structure is waterproof.
The new stadium will be inaugurated on May 7, when the Australian rugby league team meets the New Zealand national side.


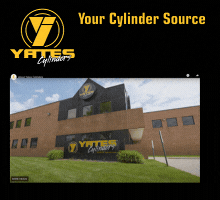
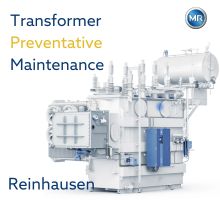-(220-x-200-px)-(130-x-130-px)-(220-x-200-px).jpg?lang=en-US&ext=.jpg)
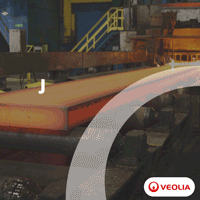Veolia.gif?width=200&height=200&mediaprotectionhash=4deca34a0d5a00013b5a0ccdc2dcf98fd2c17aabb57eb7bbb27200552f29c247&ext=.gif)


